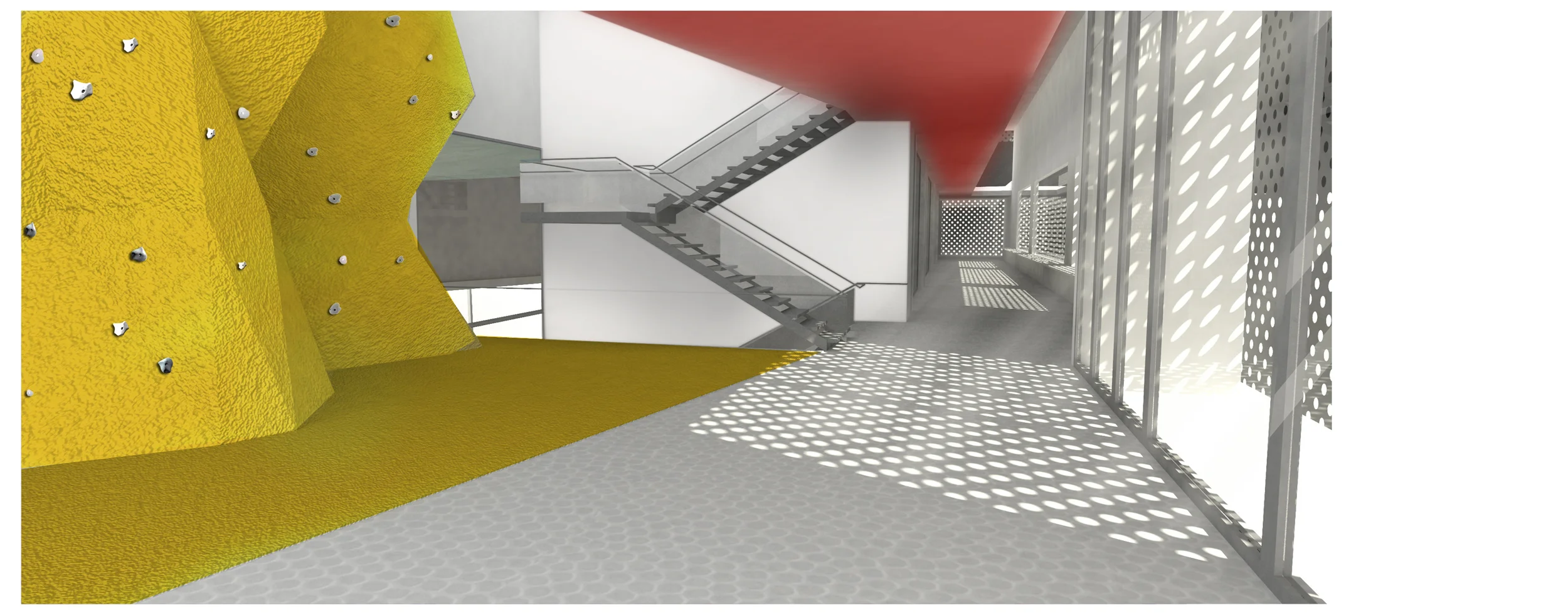Recreational Center | Ypsilanti, Michigan
Ply Architecture + MAde Studio
Ann Arbor, Michigan
Team Credits:
Leads | Craig Borum [Ply] + Jen Maigret [MAde] + Maria Arquero [MAde]
Design Team | Katie Baldwin + Katie Dreitzler + Geoffrey Salvatore + Amy McNamara + Alex Timmer + Kayla Lim + Leigh Davis + Chaerin Jin
The conceptual development of the proposed recreation center for the town of Ypsilanti presented a unique opportunity to revitalize downtown by providing a new civic anchor. Locating the center at the junction between the revamped border-to-border park system, the Huron River, and the threshold into Main Street reinforces the importance of the anchor.
The 38-acre site currently sits completely vacant under ownership of the county. Such vacancy presented a Tabula Rasa in which the team took the opportunity to explore two urban development strategies as a proposal to stimulate growth and regeneration of the area.
The design of the recreation center itself progressed in the form of two proposals: the Centralized Scheme and the Storefront Scheme. Both proposals respond to a specific set of explorations as an attempt to provoke maximum public feedback. The resulting public design critique assisted in the advancement of the conceptual design of both schemes.
This project was contracted for conceptual design phase. Upon the completion of the summer, the conceptual phase also concluded. Currently, the project shows promise to materialize in continuing collaboration with Ply Architecture and MAde Studio and it is expected to begin in late 2014 or early 2015.









